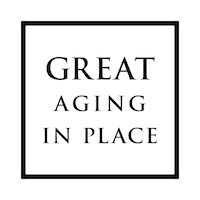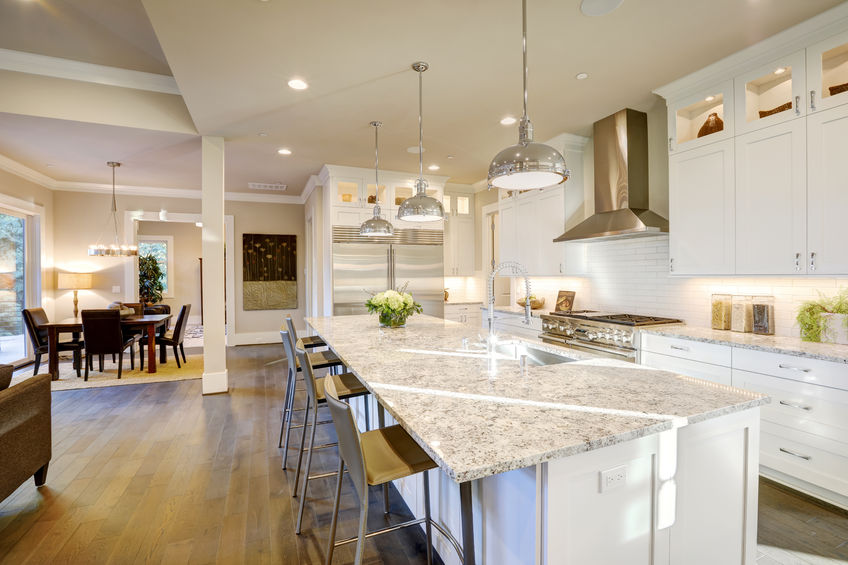Comfortable, Functional and Looks Good Too – Invisible Design for Whole Life Living in Your Home
It’s possible for you to take an active, socially conscious role in preparing for age-related changes in your life. Imagine your future. Where will you want to live and how might you function there? Of course, you don’t want a hospital-like environment but you will want support. Invisible Design can make whole life living in your house both possible and the logical choice, without sacrificing your sense of style.
Age in Place with Invisible Design
Invisible Design refers to aesthetically pleasing or even unnoticeable features built into your home that will provide the support you need as you age. At its best, you will be able to live where you choose throughout your whole life. For many, that means aging in their longtime home. However, Invisible Design options exist for both renovations and new construction.
We know that living where you choose tends to result in a richer, more fulfilling life. Invisible Design makes that kind of life easier to achieve.
Invisible Design means living more consciously. Today, you are conscious of at least some of the changes that you may experience at different stages of life. Working with an aging in place specialist, you can become more aware – and conscious of the features and tools that will best support your lifestyle during those times. You can already anticipate many of the benefits by taking steps now to prepare.
Why Invisible Design Matters
Invisible Design is environmentally conscious because it often relies on relatively minor changes or adaptive re-use of your existing home. Invisible Design is socially conscious because it allows you to maintain the communities and relationships you’ve built through the years. You take a leading role in designing the life you want to have now and in the future. That just feels good.
The two most common health challenges that people experience as they get older are vision changes and arthritis. Incorporating Invisible Design features that anticipate these or other changes can mean whole life living in your home.
Your Home as Your Anchor Investment
Invisible Design can be financially conscious, too. Your house is probably your biggest investment; it’s not disposable and neither is the life you built in that home. There are products on the market now that allow you to be resourceful in how you prepare your home for the long-term.
Life can throw a lot of curveballs; retirement may not be what you planned. Most families face at least some of the following:
- Adult children move home, often bringing their own children along, for weeks or months while transitioning to a new job, home or situation.
- Grandchildren may come for the entire summer or depend on their grandparents for even more support than that.
- Baby Boomers may have aged parents living with them.
- Adult children with special needs may be forever companions.
- There’s also the growing trend of families choosing to house multi-generations under one roof for the welfare, good and happiness of all.
A well-prepared home can be a constant, a rock of stability that anchors the whole family.
Should it eventually come time to sell the house, one invisibly fitted out for whole life living offers an excellent re-sale value.
FREQUENTLY ASKED QUESTIONS
What’s the ultimate purpose of Invisible Design?
To enable vibrant living through all phases of life.
How does “design” come into the picture?
Design means interpreting each family’s unique lifestyle and priorities – what’s important to them, how they live, how they want to feel in their home and the things they must have. What are the things they can be flexible on? It’s their own program of desired features, their wish list combined with the function that will be required.
Architectural design typically involves both aesthetics and creative problem solving but, with Invisible Design, we add a third layer of invisible functionality, allowing people to stay in their homes long-term, without sacrificing the special things that make it uniquely theirs.
The alternative is having to go elsewhere and start over in a place that helps people function better, but may require sacrificing some of the other things they enjoy. Often, one of these sacrifices is aesthetics – a beautifully tiled bathroom for one with bulky grab bars, or a gourmet kitchen for a tiny kitchenette with adjustable height counters.
As a verb, Invisible Design creatively interprets needs and wishes, optimally resolving the disparities between the lifestyle you enjoy and the needs you may have in the future: planning and preparing for eventualities unforeseen by the homeowner … and doing so in a way that nobody can tell. One example of such planning would be prepping the bathroom with blocking behind the walls for future installation of attractive support accessories – should they ever be needed.
What would my home look like with Invisible Design?
Let’s take a tour … Imagine a house and, as you approach, rather than steps, the landscaped path gradually takes you toward the door. You feel swept along in the direction you wish to go. You might be approaching with a stroller or walking with a cane. For anyone living there or visiting, it’s easy to get there. When you host a gathering, no one will have to miss out on the fun!
At the door, there may be a little shelf or table to set your packages on so your hands are free to retrieve your keys. The front door is generously sized, though not overly large. (Even if you envision a cottage, this door feels appropriately scaled.)
Inside, the home is uncluttered, no matter how large or how modest in size. The floor space is clear, free of loose throw rugs, easy to navigate. The lighting is abundant, either from natural sources or fixtures that make it easy to see when painting that masterpiece or reading the fine print.
The arrangement of furnishings makes it easy to circulate through the space – whether for children who are playing or for someone using a walker or wheelchair. Clear space, clean space. This works with any style of decor.
There may be some degree of open plan to access the kitchen, even if this was originally an older home not designed with an open plan in mind.
Placement of the fixtures in the kitchen and the types of handles – nothing to turn! – are all convenient. Stove controls are located toward the front of the stove to prevent accidental fires; cabinet drawers rather than deep shelves are the norm; the freezer drawer pulls out, and faucets are touch-activated.
Appliances are whatever works best for you. For example, the microwave may have a drawer instead of a door. The dishwasher may be a little higher than usual, making it easy for anyone with arthritis to load and unload.
For upkeep, you may have a ‘whole house vacuum,’ in which you simply sweep dust into grooves in the floor and push a button on the wall to take it away, no bending or stooping necessary.
High use rooms are located adjacent to one another; bedrooms are easy to access. The master bedroom may have its own bathroom, with a curbless shower instead of a tub. In a multi-level home, there is an easily accessible bathroom on the main floor, which also makes it easier for guests who are less mobile.
The bathroom might have grab bars that don’t look like grab bars – because they are also towel bars or toilet paper holders. Shampoo shelves or soap dishes that look very modest in your shower can also help keep you stable or provide a place to lean on because they can support up to 500 pounds of weight.
All dressed and ready to go? No step (no threshold) doorways are the norm. Exit via a flat slab garage or driveway in your own car or take advantage of ride-share options. Whatever your style, Invisible Design makes whole life living in your house possible, safer and more comfortable.

